Mission Hills Apartments - Apartment Living in San Diego, CA
About
Office Hours
Monday through Friday: By Appointment Only. Saturday and Sunday: Closed.
Located in the heart of the historic neighborhood of Mission Hills, near vibrant downtown San Diego, this extraordinary enclave of apartment homes and lofts offer convenience and style.
Our one and two-bedroom apartment homes plus lofts for lease in San Diego, CA, offer the best charming feature and spacious apartment homes. There is something for everyone at Mission Hills. Both inside and out, we have crafted an apartment you will be happy to call home. It starts with interiors that feature a spacious walk-in closet, central air conditioning and heat, and washer and dryer. We also provide a gated underground parking garage, courtesy patrol, and fitness center. There is a lot to love about living in the Mission Hill neighborhood that offers an on-site Starbucks, and is minutes to trendy restaurants and entertainment.
Floor Plans
0 Bedroom Floor Plan
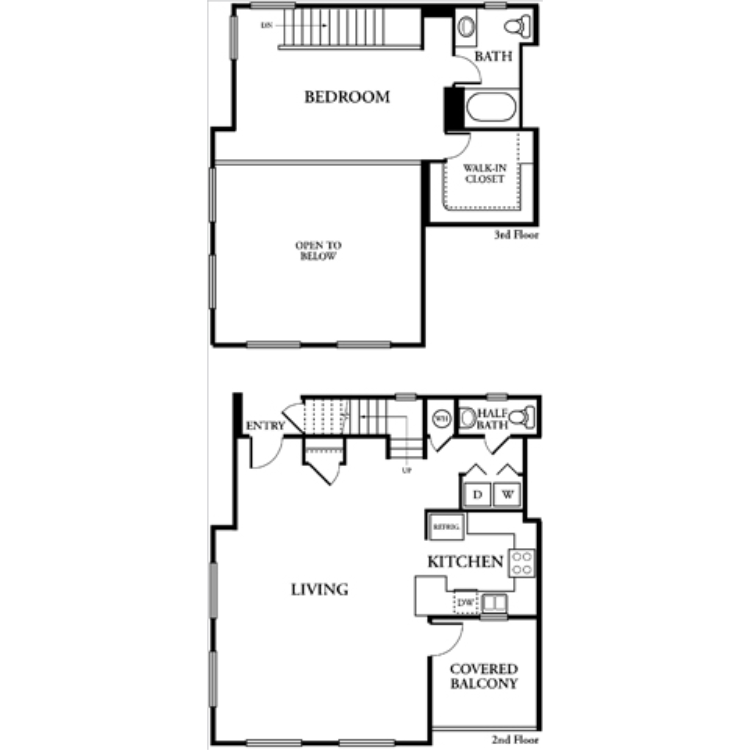
LOFT PLAN 1
Details
- Beds: Loft
- Baths: 1
- Square Feet: 1297
- Rent: Call for details.
- Deposit: $500
Floor Plan Amenities
- Breakfast Bar
- Ceiling Fan
- Central Air & Heat
- Crown Molding
- Dishwasher
- Gas Range
- Microwave
- Large Patio/Balcony
- Refrigerator
- Vaulted Ceiling *
- Walk-in Closets *
- Full Size Washer/Dryer
- Wood Style Vinyl Plank Flooring
* In Select Apartment Homes
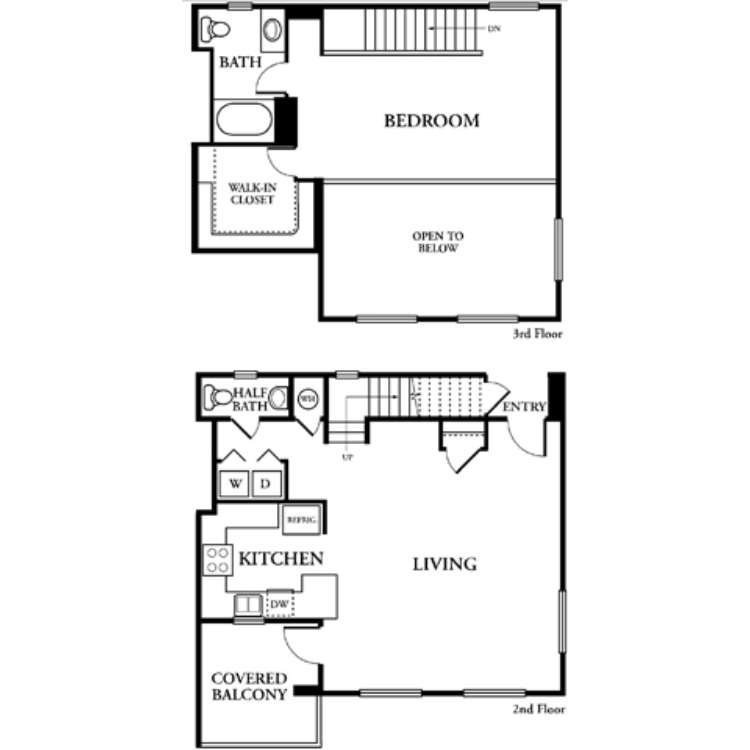
LOFT PLAN 2
Details
- Beds: Loft
- Baths: 1
- Square Feet: 1222
- Rent: Call for details.
- Deposit: $500
Floor Plan Amenities
- Breakfast Bar
- Ceiling Fan
- Central Air & Heat
- Crown Molding
- Dishwasher
- Gas Range
- Microwave
- Large Patio/Balcony
- Refrigerator
- Vaulted Ceiling *
- Walk-in Closets *
- Full Size Washer/Dryer
- Wood Style Vinyl Plank Flooring
* In Select Apartment Homes
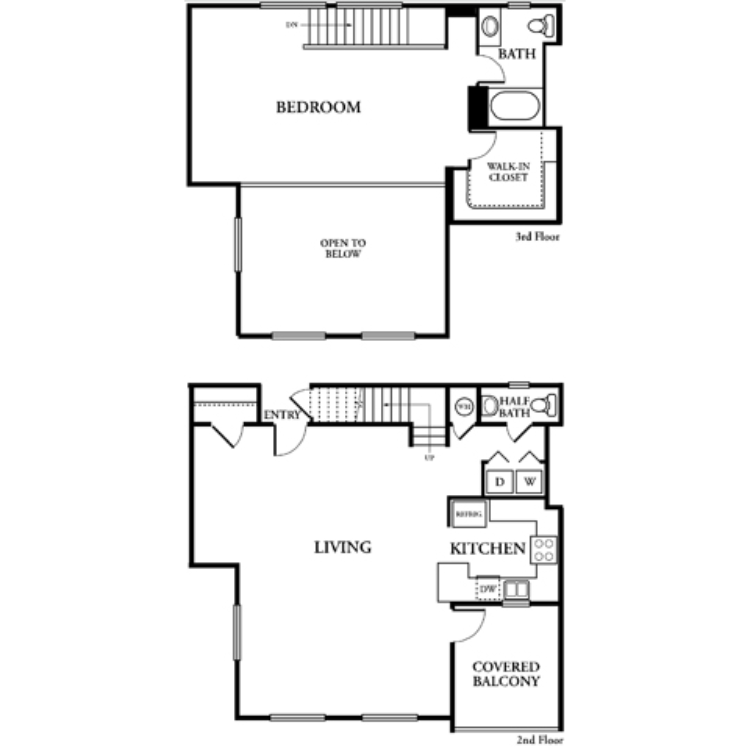
LOFT PLAN 3
Details
- Beds: Loft
- Baths: 1
- Square Feet: 1511
- Rent: Call for details.
- Deposit: $500
Floor Plan Amenities
- Breakfast Bar
- Ceiling Fan
- Central Air & Heat
- Crown Molding
- Dishwasher
- Gas Range
- Microwave
- Large Patio/Balcony
- Refrigerator
- Vaulted Ceiling *
- Walk-in Closets *
- Full Size Washer/Dryer
- Wood Style Vinyl Plank Flooring
* In Select Apartment Homes
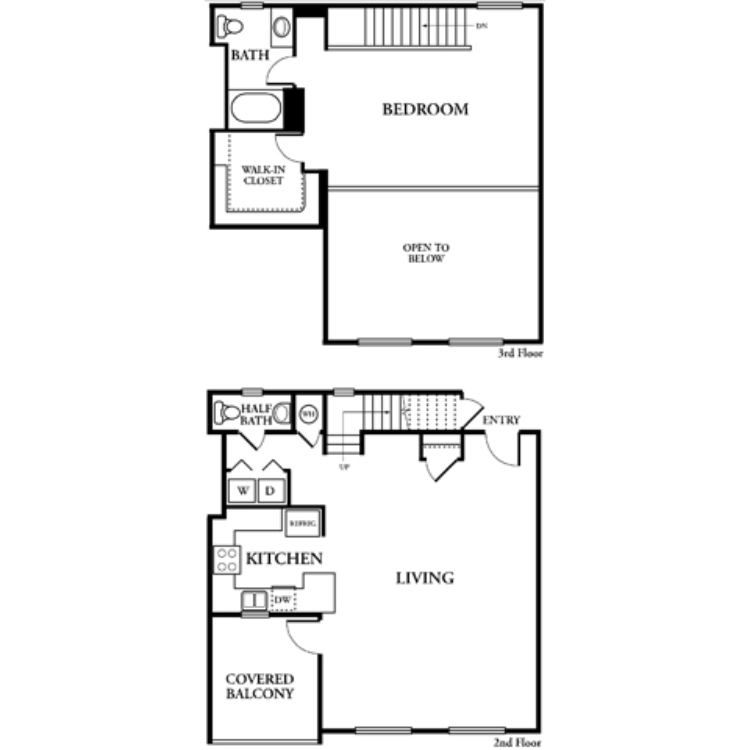
LOFT PLAN 4
Details
- Beds: Loft
- Baths: 1
- Square Feet: Call for details.
- Rent: Call for details.
- Deposit: $500
Floor Plan Amenities
- Breakfast Bar
- Ceiling Fan
- Central Air & Heat
- Crown Molding
- Dishwasher
- Gas Range
- Microwave
- Large Patio/Balcony
- Refrigerator
- Vaulted Ceiling *
- Walk-in Closets *
- Full Size Washer/Dryer
- Wood Style Vinyl Plank Flooring
* In Select Apartment Homes
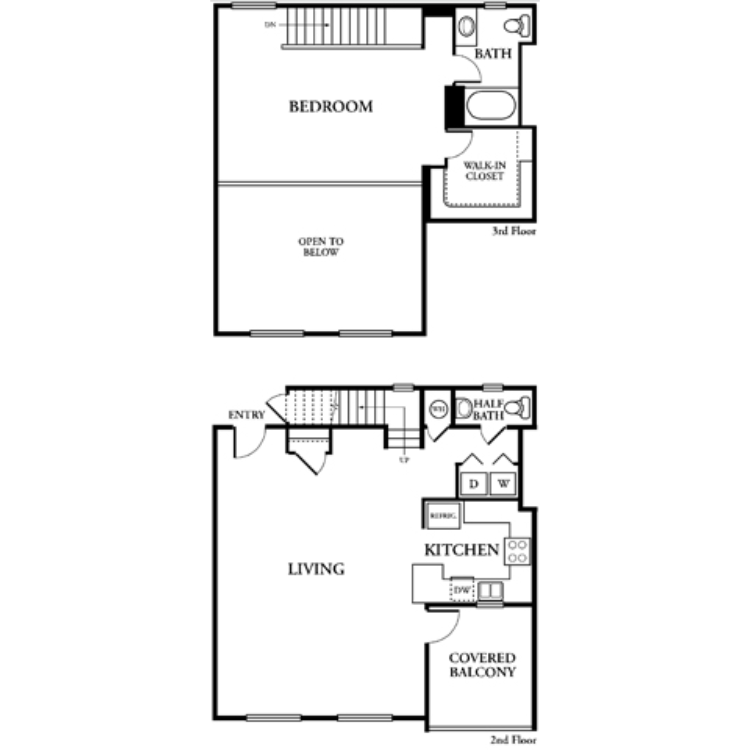
LOFT PLAN 5
Details
- Beds: Loft
- Baths: 1
- Square Feet: 1349
- Rent: Call for details.
- Deposit: $500
Floor Plan Amenities
- Breakfast Bar
- Ceiling Fan
- Central Air & Heat
- Crown Molding
- Dishwasher
- Gas Range
- Microwave
- Large Patio/Balcony
- Refrigerator
- Vaulted Ceiling *
- Walk-in Closets *
- Full Size Washer/Dryer
- Wood Style Vinyl Plank Flooring
* In Select Apartment Homes
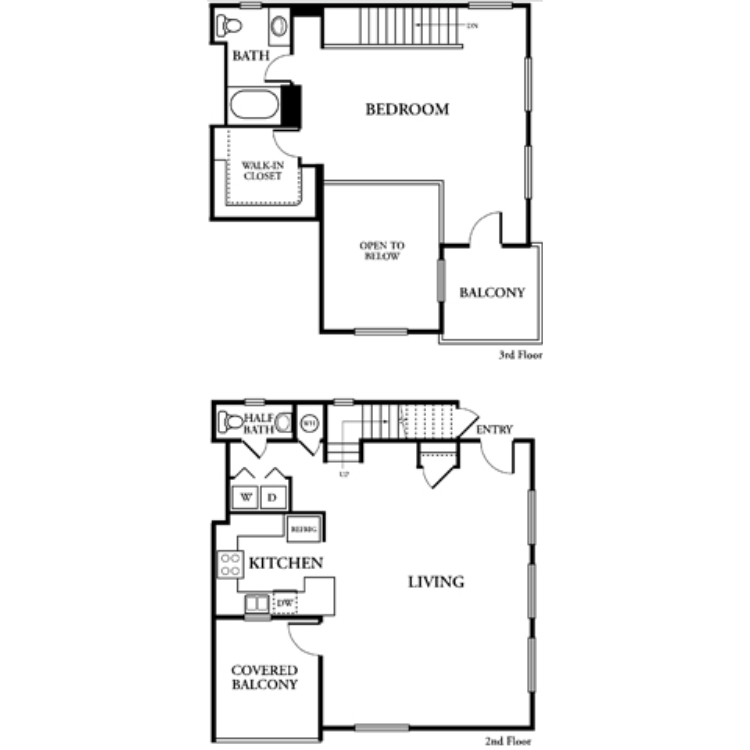
LOFT PLAN 6
Details
- Beds: Loft
- Baths: 1
- Square Feet: 1413
- Rent: Call for details.
- Deposit: $500
Floor Plan Amenities
- Breakfast Bar
- Ceiling Fan
- Central Air & Heat
- Crown Molding
- Dishwasher
- Gas Range
- Microwave
- Large Patio/Balcony
- Refrigerator
- Vaulted Ceiling *
- Walk-in Closets *
- Full Size Washer/Dryer
- Wood Style Vinyl Plank Flooring
* In Select Apartment Homes
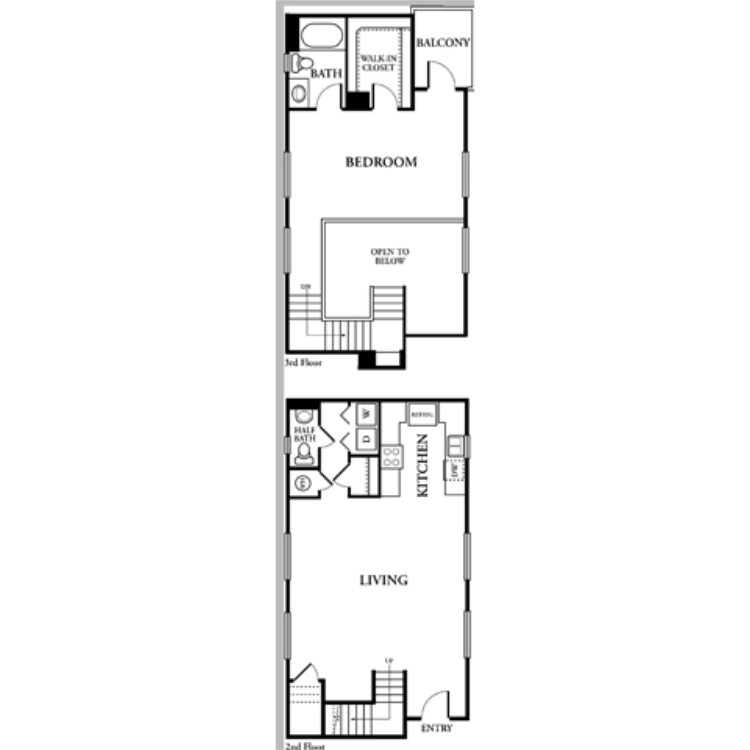
LOFT PLAN 7
Details
- Beds: Loft
- Baths: 1
- Square Feet: 1187
- Rent: Call for details.
- Deposit: $500
Floor Plan Amenities
- Breakfast Bar
- Ceiling Fan
- Central Air & Heat
- Crown Molding
- Dishwasher
- Gas Range
- Microwave
- Large Patio/Balcony
- Refrigerator
- Vaulted Ceiling *
- Walk-in Closets *
- Full Size Washer/Dryer
- Wood Style Vinyl Plank Flooring
* In Select Apartment Homes
1 Bedroom Floor Plan
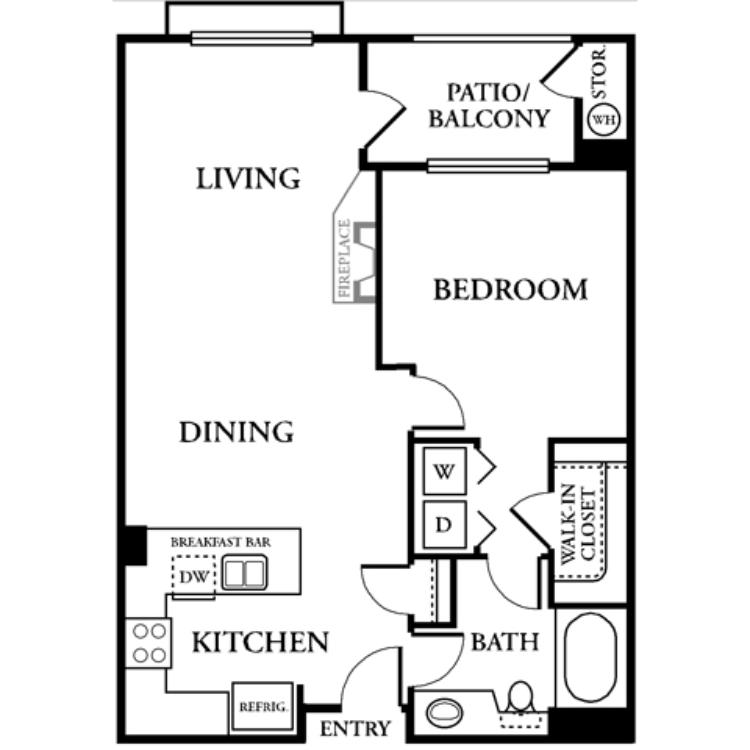
THE CRANE
Details
- Beds: 1 Bedroom
- Baths: 1
- Square Feet: 868
- Rent: $3210-$3245
- Deposit: $500
Floor Plan Amenities
- Breakfast Bar
- Ceiling Fan
- Central Air & Heat
- Crown Molding
- Dishwasher
- Gas Range
- Microwave
- Large Patio/Balcony
- Refrigerator
- Vaulted Ceiling *
- Walk-in Closets *
- Full Size Washer/Dryer
- Wood Style Vinyl Plank Flooring
* In Select Apartment Homes
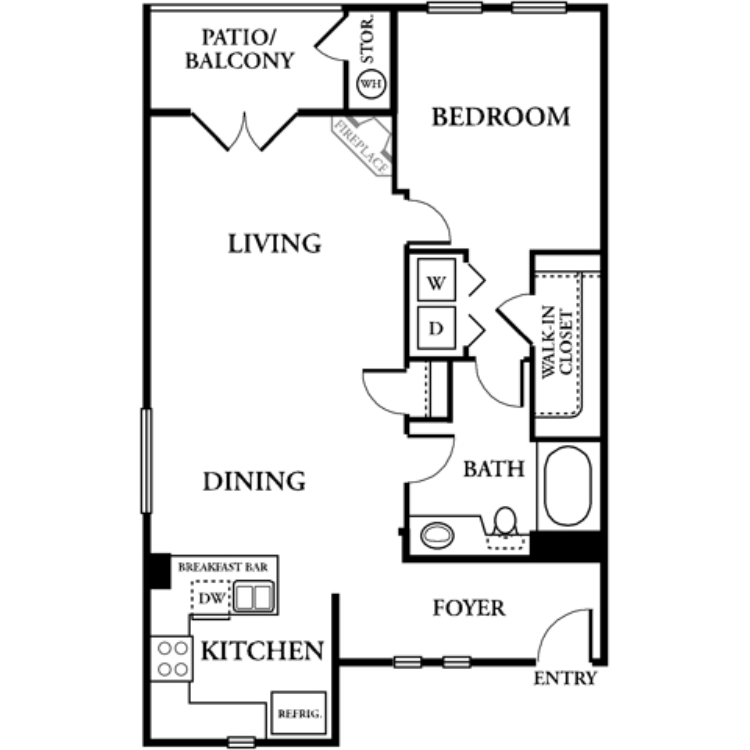
THE DOVE
Details
- Beds: 1 Bedroom
- Baths: 1
- Square Feet: 889
- Rent: Call for details.
- Deposit: $500
Floor Plan Amenities
- Breakfast Bar
- Ceiling Fan
- Central Air & Heat
- Crown Molding
- Dishwasher
- Gas Range
- Microwave
- Large Patio/Balcony
- Refrigerator
- Vaulted Ceiling *
- Walk-in Closets *
- Full Size Washer/Dryer
- Wood Style Vinyl Plank Flooring
* In Select Apartment Homes
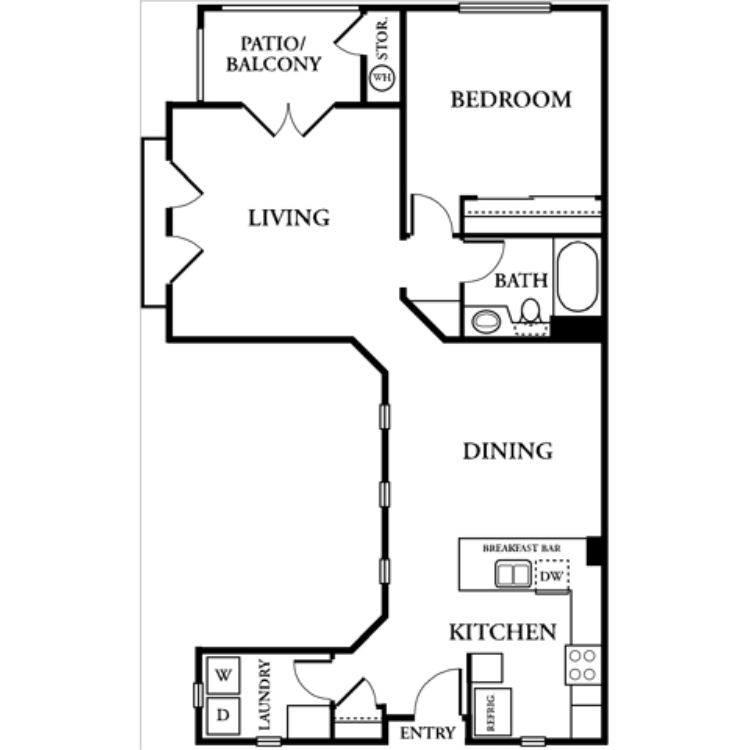
THE EAGLE
Details
- Beds: 1 Bedroom
- Baths: 1
- Square Feet: 998
- Rent: Call for details.
- Deposit: $500
Floor Plan Amenities
- Breakfast Bar
- Ceiling Fan
- Central Air & Heat
- Crown Molding
- Dishwasher
- Gas Range
- Microwave
- Large Patio/Balcony
- Refrigerator
- Vaulted Ceiling *
- Walk-in Closets *
- Full Size Washer/Dryer
- Wood Style Vinyl Plank Flooring
* In Select Apartment Homes
2 Bedroom Floor Plan
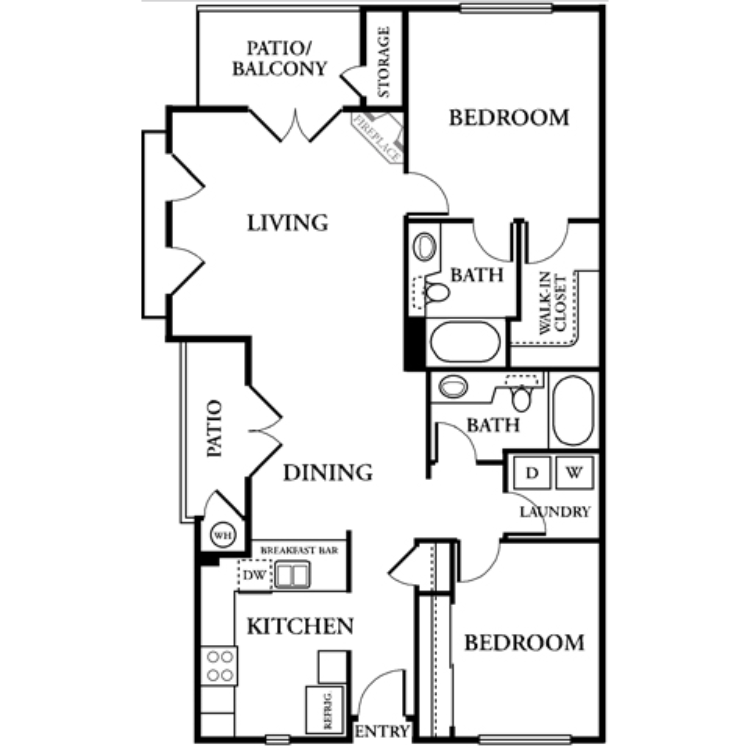
THE HAWK
Details
- Beds: 2 Bedrooms
- Baths: 2
- Square Feet: 1181
- Rent: Call for details.
- Deposit: $500
Floor Plan Amenities
- Breakfast Bar
- Ceiling Fan
- Central Air & Heat
- Crown Molding
- Dishwasher
- Gas Range
- Microwave
- Large Patio/Balcony
- Refrigerator
- Vaulted Ceiling *
- Walk-in Closets *
- Full Size Washer/Dryer
- Wood Style Vinyl Plank Flooring
* In Select Apartment Homes
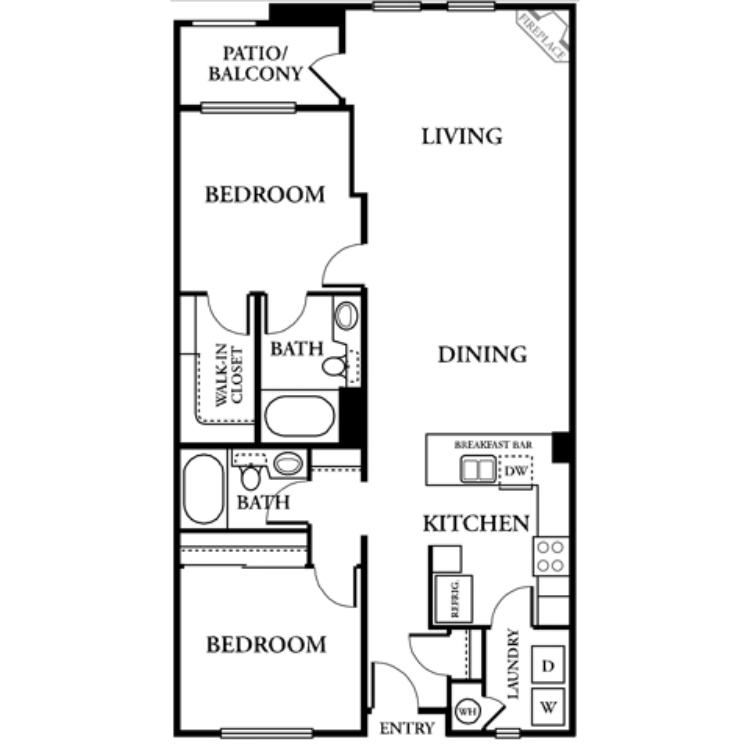
THE LARK
Details
- Beds: 2 Bedrooms
- Baths: 2
- Square Feet: 1182
- Rent: $3895
- Deposit: $500
Floor Plan Amenities
- Breakfast Bar
- Ceiling Fan
- Central Air & Heat
- Crown Molding
- Dishwasher
- Gas Range
- Microwave
- Large Patio/Balcony
- Refrigerator
- Vaulted Ceiling *
- Walk-in Closets *
- Full Size Washer/Dryer
- Wood Style Vinyl Plank Flooring
* In Select Apartment Homes
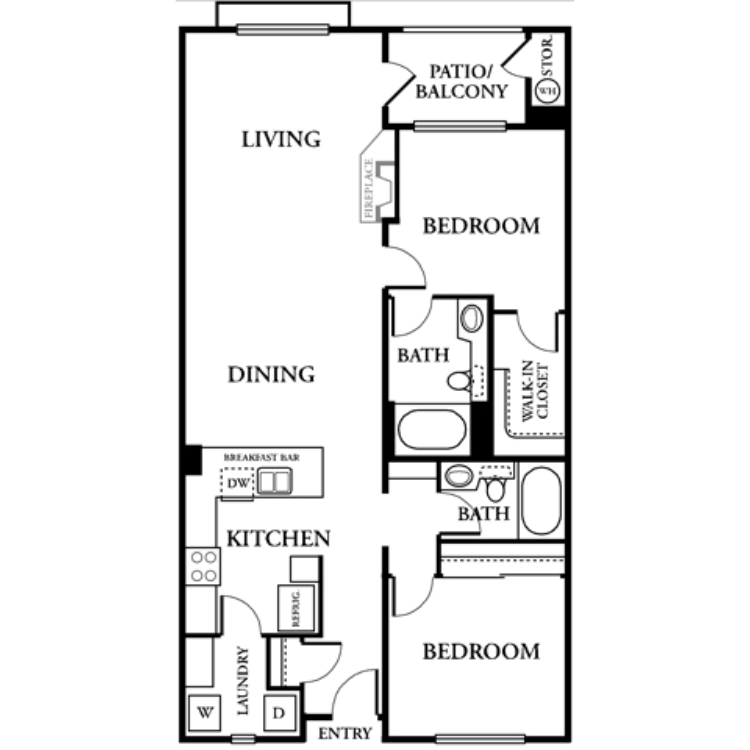
THE FALCON
Details
- Beds: 2 Bedrooms
- Baths: 2
- Square Feet: 1182
- Rent: Call for details.
- Deposit: $500
Floor Plan Amenities
- Breakfast Bar
- Ceiling Fan
- Central Air & Heat
- Crown Molding
- Dishwasher
- Gas Range
- Microwave
- Large Patio/Balcony
- Refrigerator
- Vaulted Ceiling *
- Walk-in Closets *
- Full Size Washer/Dryer
- Wood Style Vinyl Plank Flooring
* In Select Apartment Homes
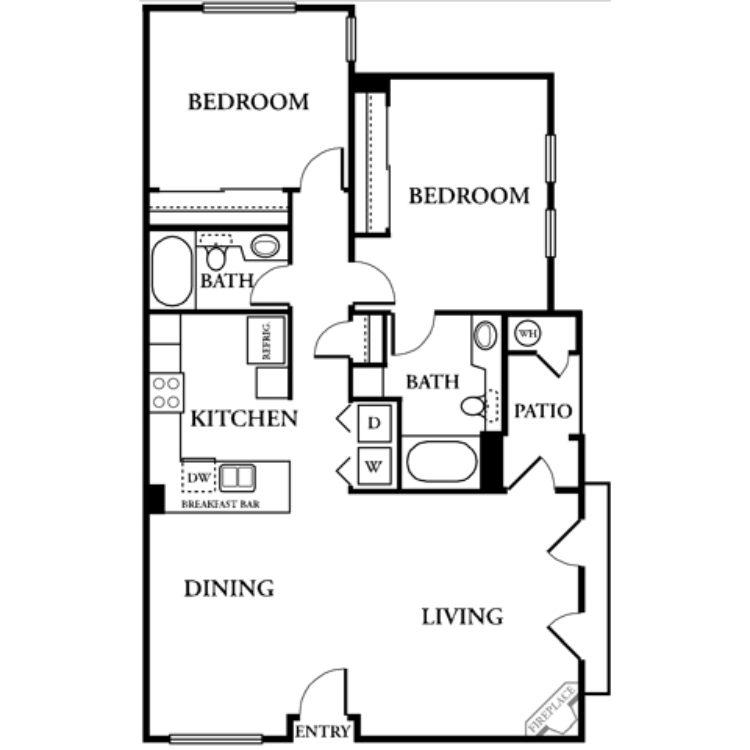
THE IBIS
Details
- Beds: 2 Bedrooms
- Baths: 2
- Square Feet: 1209
- Rent: Call for details.
- Deposit: $500
Floor Plan Amenities
- Breakfast Bar
- Ceiling Fan
- Central Air & Heat
- Crown Molding
- Dishwasher
- Gas Range
- Microwave
- Large Patio/Balcony
- Refrigerator
- Vaulted Ceiling *
- Walk-in Closets *
- Full Size Washer/Dryer
- Wood Style Vinyl Plank Flooring
* In Select Apartment Homes
Show Unit Location
Select a floor plan or bedroom count to view those units on the overhead view on the site map. If you need assistance finding a unit in a specific location please call us at 619-304-0591 TTY: 711.
Amenities
Explore what your community has to offer
Community Amenities
- 2.8mi to Balboa Park
- 3.6mi to Horton Plaza Mall
- Access to Public Transportation
- Close to I-5, I-8, and 163 Freeway
- Courtesy Patrol
- Elevator
- Fitness Center
- Gated Entry
- Gated Underground Parking Garage
Apartment Features
- Breakfast Bar
- Ceiling Fan
- Central Air & Heat
- Crown Molding
- Dishwasher
- Gas Range
- Microwave
- Large Patio/Balcony
- Refrigerator
- Vaulted Ceiling*
- Walk-in Closets*
- Full Size Washer/Dryer
- Wood Style Vinyl Plank Flooring
* In Select Apartment Homes
Pet Policy
Pet Policy Type: Cat, Dogs Other Pets Allowed: Experience life at Mission Hills Apartments with your pet by your side. Our pet-friendly apartment homes in San Diego, CA are perfect for sharing with your furry friends. Close to pet supply stores, veterinary clinics, and public parks, we make it easier for you to get your pet what they need. For more information on our pet policy, reach out to our leasing office. We will be happy to answer your questions or schedule a personalized tour. Max Number of Pets: 2 Max weight of pets: 35 Pet monthly rent min: $50 Pet Policy: Cats and Dogs Welcome! 2 Pets Per home Pet Rent: $50 per month. Weight Limit: 35 lbs. Breed Restrictions Apply.
Photos
Interiors
























Community
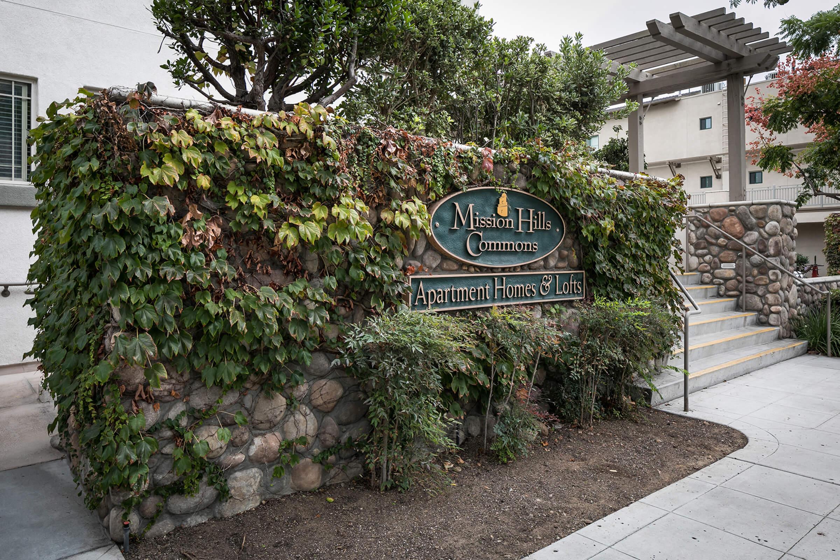
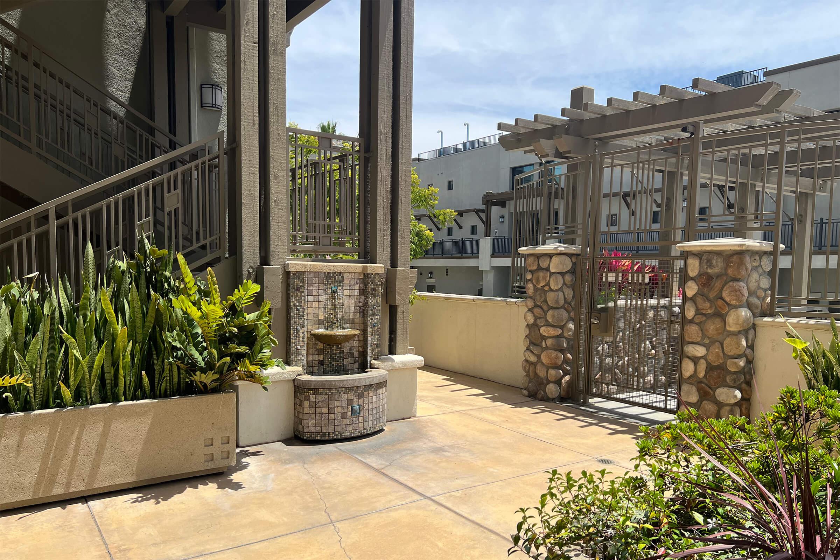
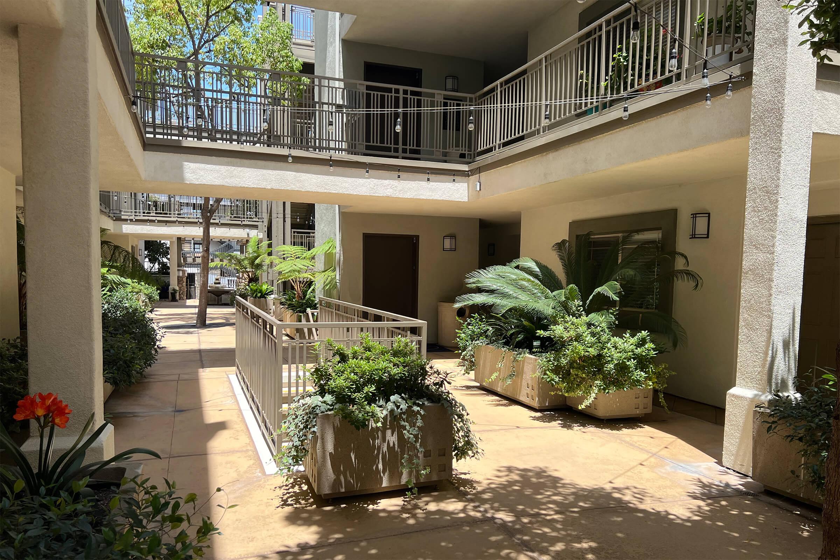
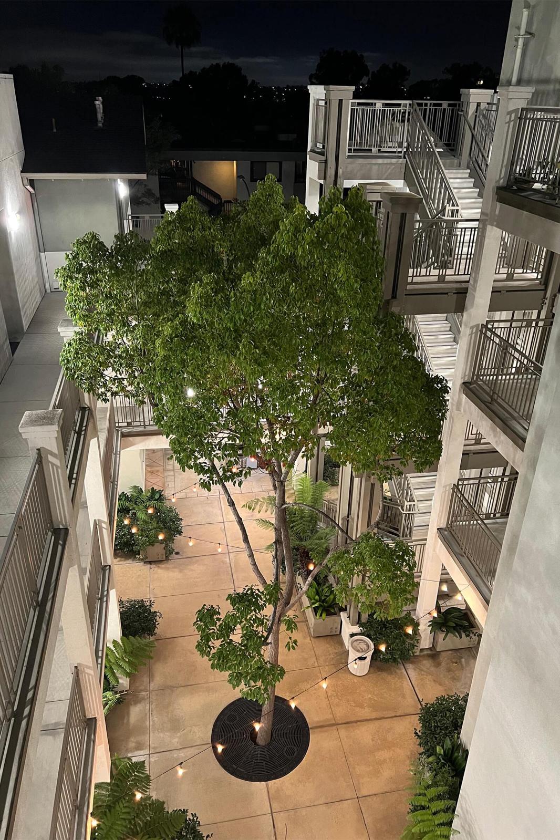
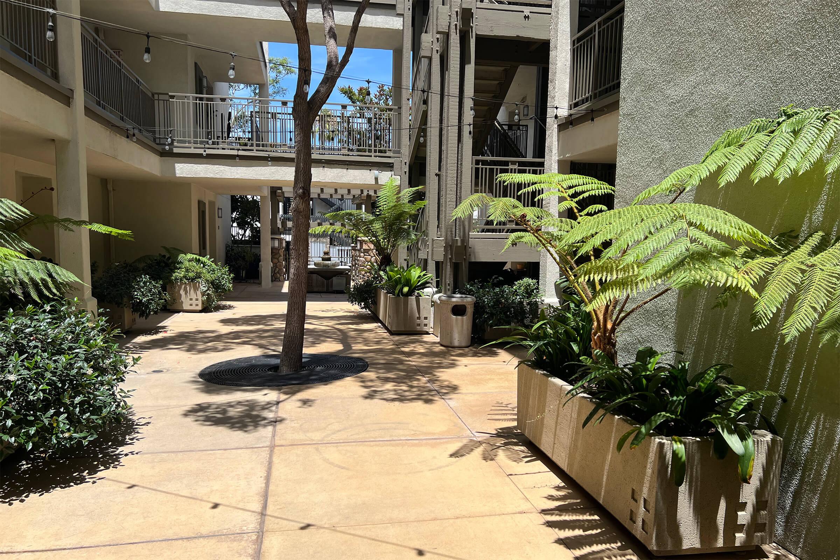





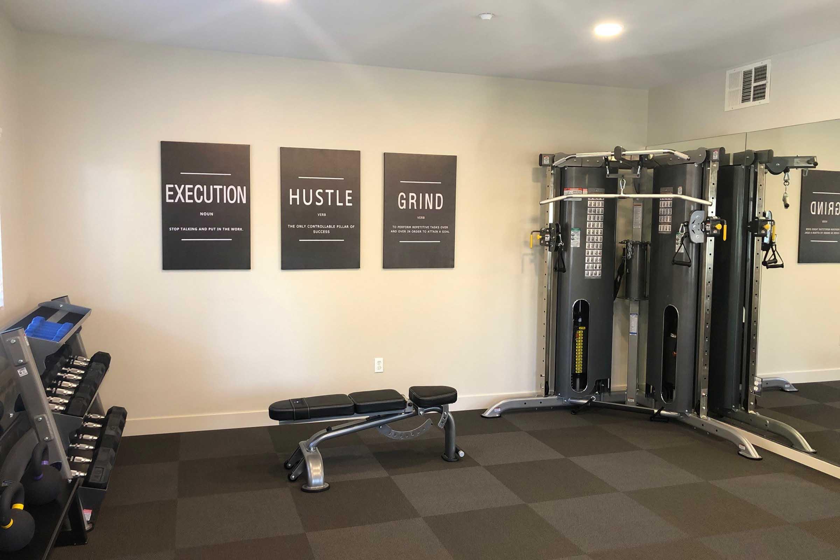
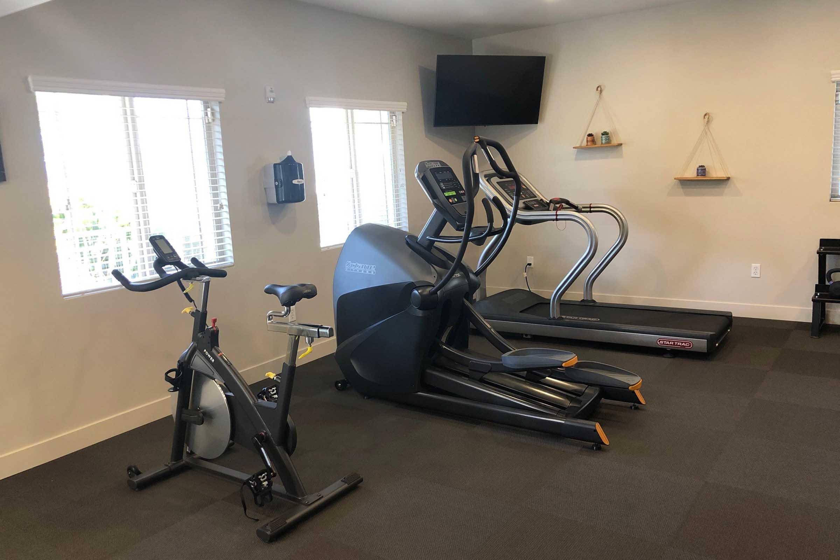
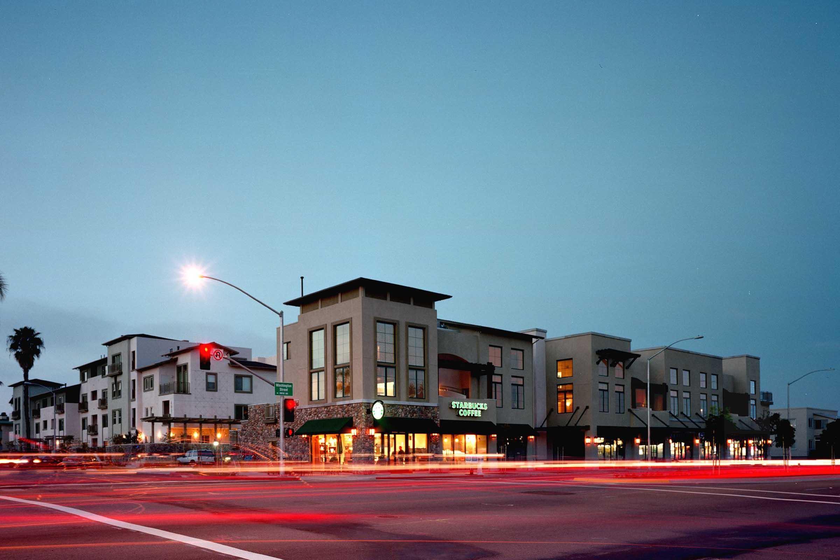
Neighborhood
Points of Interest
Mission Hills Apartments
Located 4021 Falcon Street San Diego, CA 92103 The Points of Interest map widget below is navigated using the arrow keysBank
Cafes, Restaurants & Bars
Cinema
Elementary School
Fitness Center
Golf Course
Grocery Store
High School
Hospital
Library
Middle School
Park
Post Office
Preschool
Restaurant
Shopping Center
University
Yoga/Pilates
Zoo
Contact Us
Come in
and say hi
4021 Falcon Street
San Diego,
CA
92103
Phone Number:
619-304-0591
TTY: 711
Office Hours
Monday through Friday: By Appointment Only. Saturday and Sunday: Closed.